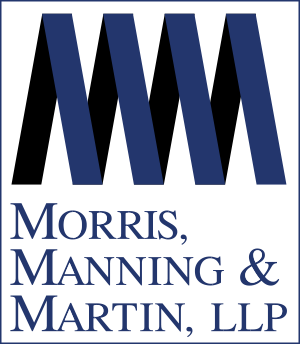Adaptive reuse projects present opportunities, but not for the faint of heart.
Atlanta, like many other major cities, is overflowing with older office buildings that are losing tenants to remote work policies and newer Class A buildings. While these older office properties might seem to be prime candidates for conversion into more productive uses, such a conversion can be difficult and costly. However, if successful, these projects can become the crown jewels of urban portfolios.
Adaptive reuse projects are intriguing to developers for several reasons. Often the property being redeveloped can be acquired cheaply. If the bones of the structure are in good shape, then the redevelopment can often be completed more quickly than new construction. This can lead to developers getting product to market more quickly than new construction. In addition, reusing an existing building has obvious sustainability benefits. Existing landlords also like the opportunity to see existing empty space converted into a more beneficial use. In an ideal scenario, these positives can allow a developer to deliver a productive asset into market both more quickly and more cheaply than trying to build a new structure in the same location. Prominent hotel chains have used this strategy for decades to build a portfolio of unique, boutique assets that can command above-market rates because of the effort put into redeveloping the property. Urban colleges and universities are also turning to adaptive reuse to meet expansion needs.
Converting an under-utilized office building can be challenging. Developers must navigate the re-zoning processes to obtain necessary entitlements before redevelopment can begin. Once that process is successful, consultants will need to evaluate the condition of the existing shell and building systems to determine if the structure is capable of being redeveloped for its new use. If construction is green-lighted, additional costs in the form of unforeseen conditions, such as aging HVAC and electrical systems, and environmental remediation, may hide behind the existing walls. Another common issue with office buildings is that the design of the structure may not be conducive to its new use because natural light cannot penetrate the interior of the building. If a developer hasn’t considered addressing these risks in its contracts with designers, engineers, and contractors, then any problems that are uncovered during construction may prove prohibitive to completing the necessary structural renovations.
However, creative designers and skilled contractors can turn what at first blush may appear to be steep obstacles into property-defining features. A lack of interior light can be resolved by designing around existing large windows. The lack of character in the exterior of an existing building can be offset by incorporating more details into the interior of the building. Designers can lean into the era in which the structure was built by incorporating more mid-century design cues. If successful, adaptive reuse projects are often catalysts for redeveloping entire neighborhoods. For this reason, the City of Atlanta is focusing on encouraging adaptive reuse projects Downtown. Likewise, the Biden administration is also encouraging adaptive reuse efforts by providing federal benefits to offset the high costs associated with conversion.
The construction team at Morris, Manning & Martin, LLP has assisted with many successful adaptive reuse projects nationwide, including Atlantic Station here in Atlanta. If you’re interested in evaluating potential adaptive reuse opportunities, please contact Bruce Smith, chair of MMM’s Construction Law Practice Group, Colby Nelson, or JD Howard.




